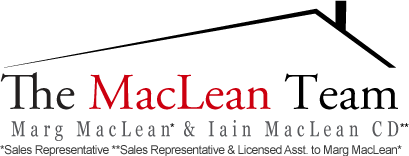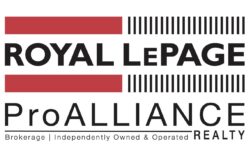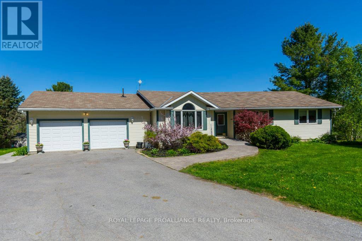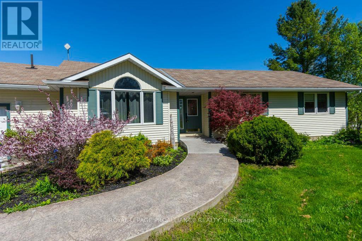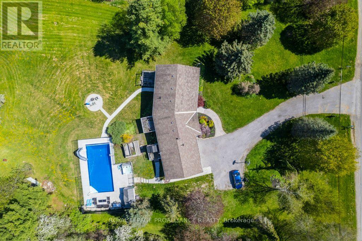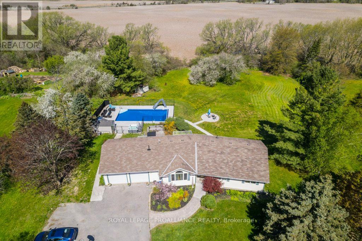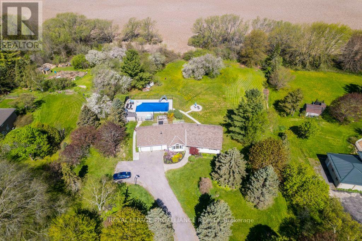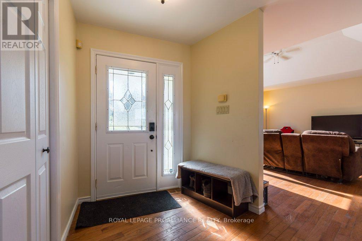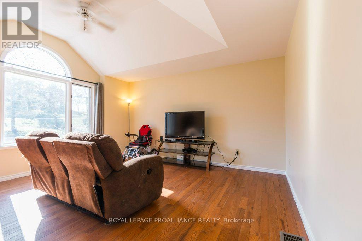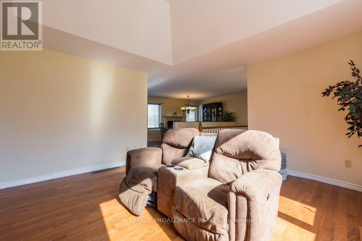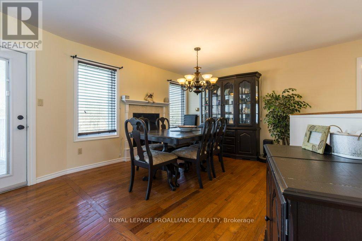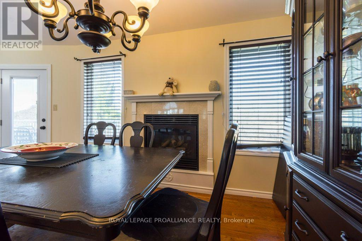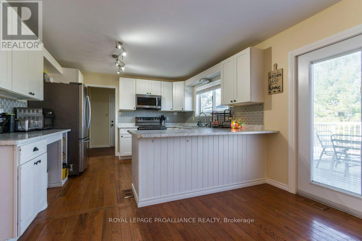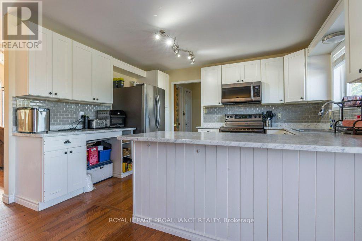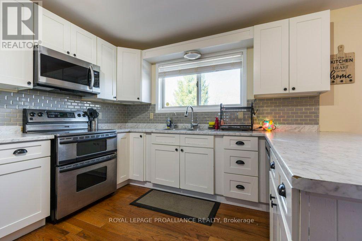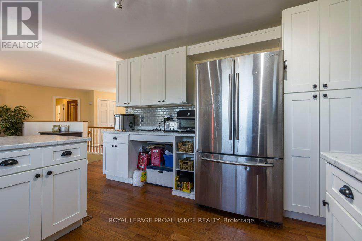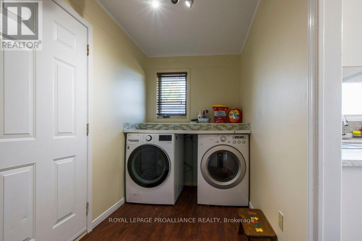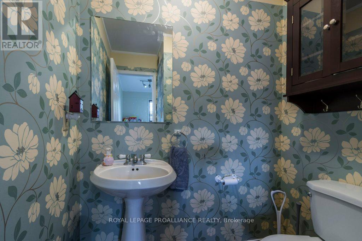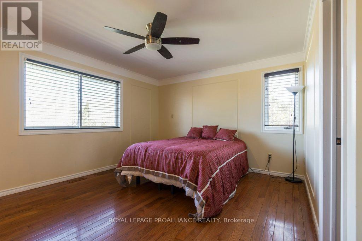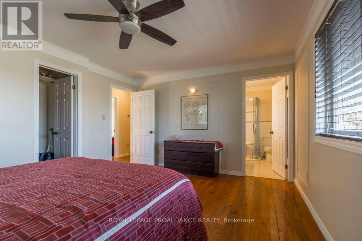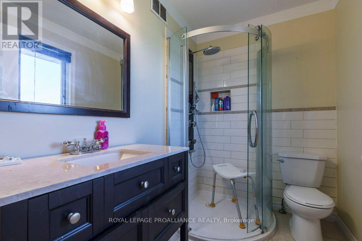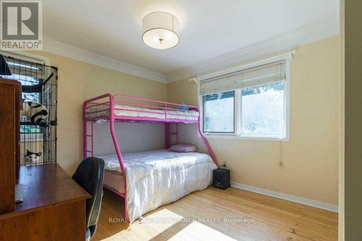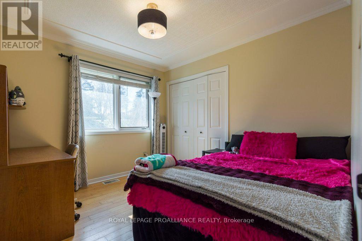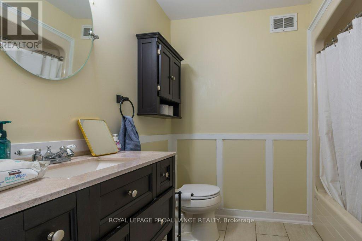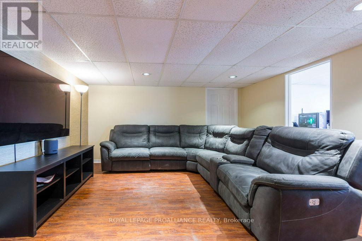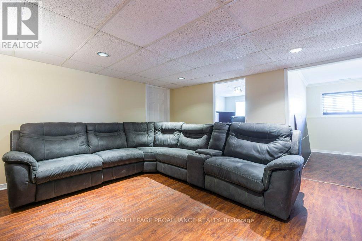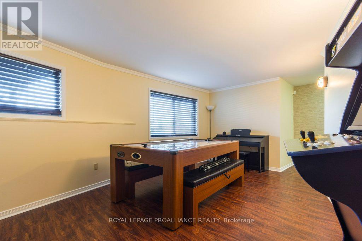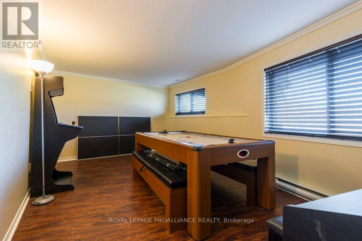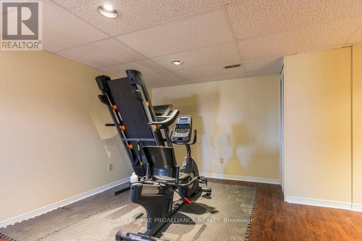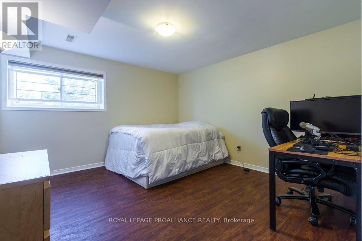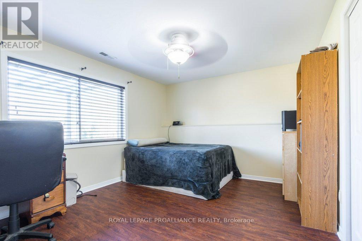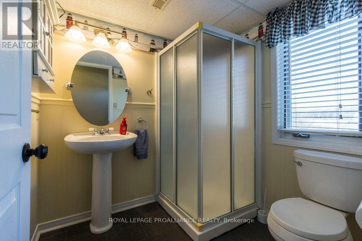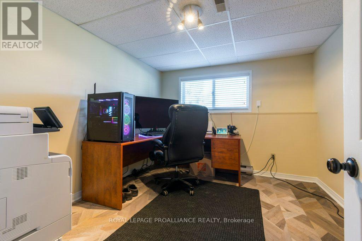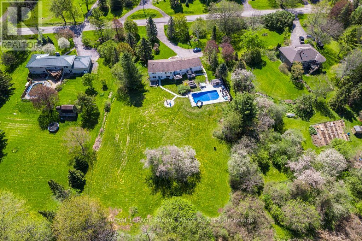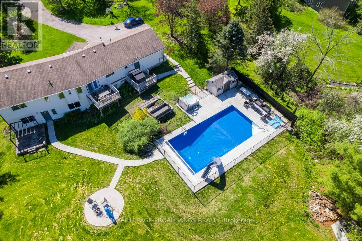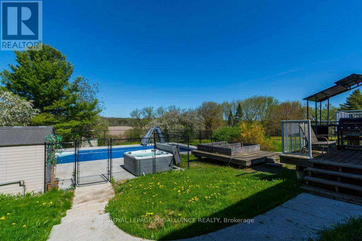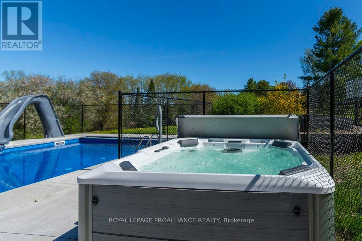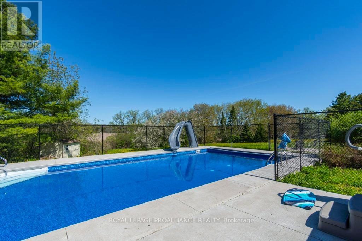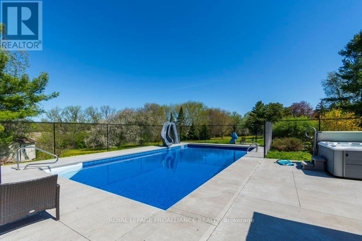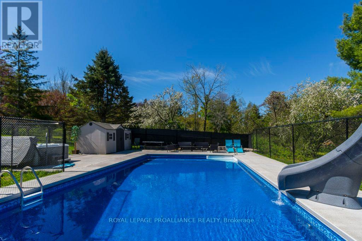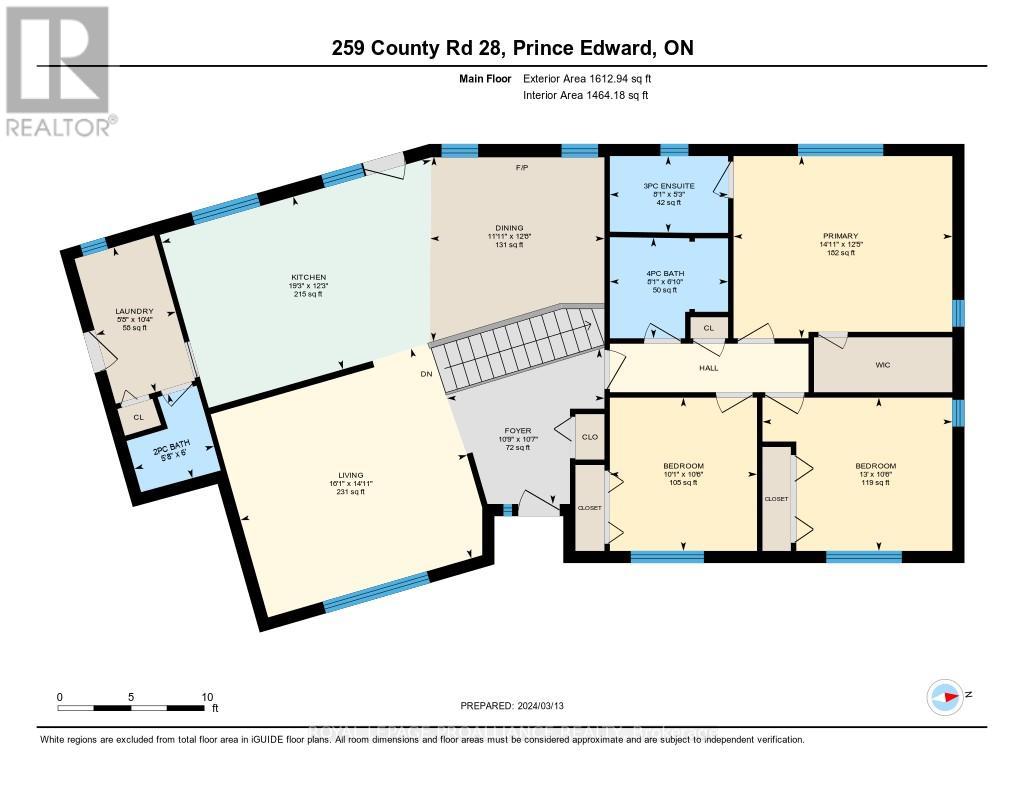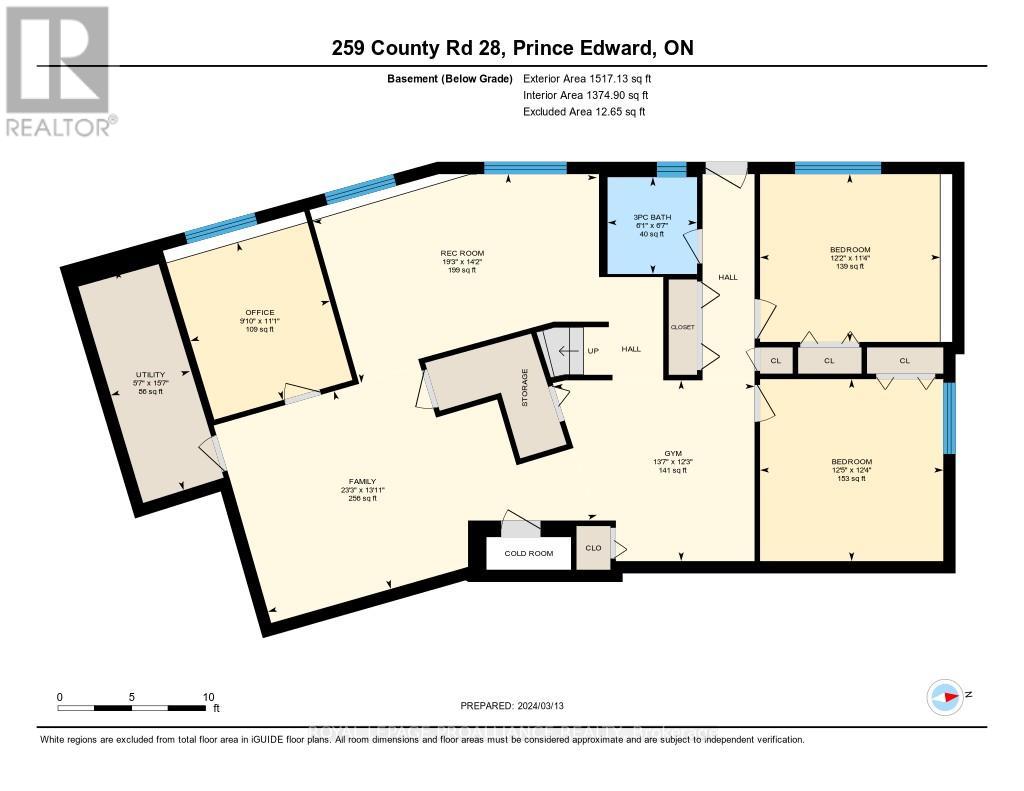$875,000
259 COUNTY ROAD 28
Prince Edward County, Ontario K8N4Z7
CALL US DIRECT: 613-847-4210
| Bathroom Total | 4 |
| Bedrooms Total | 5 |
| Cooling Type | Central air conditioning |
| Heating Type | Forced air |
| Heating Fuel | Propane |
| Stories Total | 1 |
| Bedroom 4 | Lower level | 3.72 m x 3.47 m |
| Family room | Lower level | 7.09 m x 4.25 m |
| Living room | Main level | 4.91 m x 4.58 m |
| Kitchen | Main level | 5.87 m x 3.74 m |
| Dining room | Main level | 3.85 m x 3.63 m |
| Primary Bedroom | Main level | 4.56 m x 3.8 m |
| Bathroom | Main level | 2.46 m x 2.09 m |
| Bedroom 2 | Main level | 3.07 m x 3.19 m |
| Bedroom 3 | Main level | 3.96 m x 3.19 m |
| Bathroom | Main level | 2.46 m x 2.09 m |
| Laundry room | Main level | 3.14 m x 1.73 m |
Would you like more information about this property?
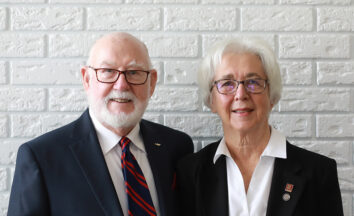
Marg MacLean,
Sales Representative
Iain MacLean,
Sales Representative & Associate
to Marg Maclean
Direct Line: 613-847-4210
Royal LePage ProAlliance Realty Brokerage
357 Front Street
Belleville Ontario
K8N 2Z9
Phone: 613-966-6060
The trade marks displayed on this site, including CREA®, MLS®, Multiple Listing Service®, and the associated logos and design marks are owned by the Canadian Real Estate Association. REALTOR® is a trade mark of REALTOR® Canada Inc., a corporation owned by Canadian Real Estate Association and the National Association of REALTORS®. Other trade marks may be owned by real estate boards and other third parties. Nothing contained on this site gives any user the right or license to use any trade mark displayed on this site without the express permission of the owner.
powered by WEBKITS
